The electrical and mechanical systems are now mostly roughed in. Lighting selections have been made and the building paper is on, We expect a green light to move forward on this inspection. Next up for the build is drywall, and the initial finishes.
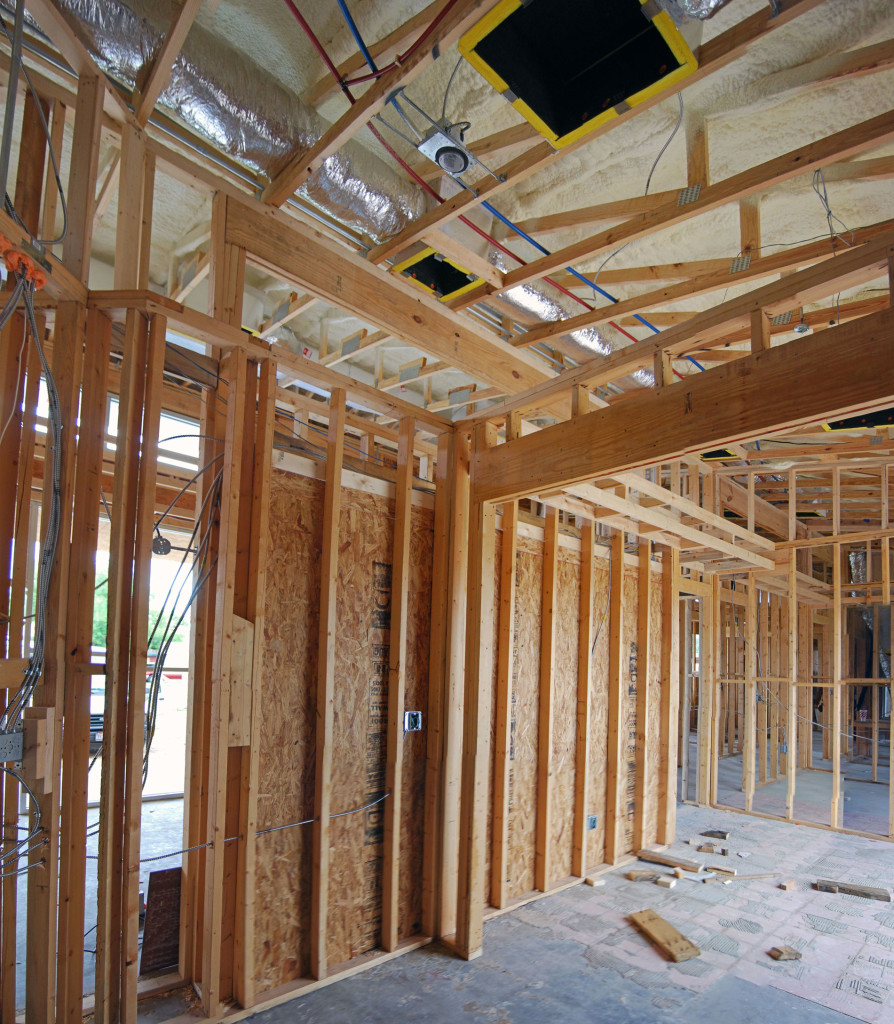
(Above) View from kitchen. Notice the dividing wall between kitchen and dining room. We have decided to make a glass clerestory over the wall.
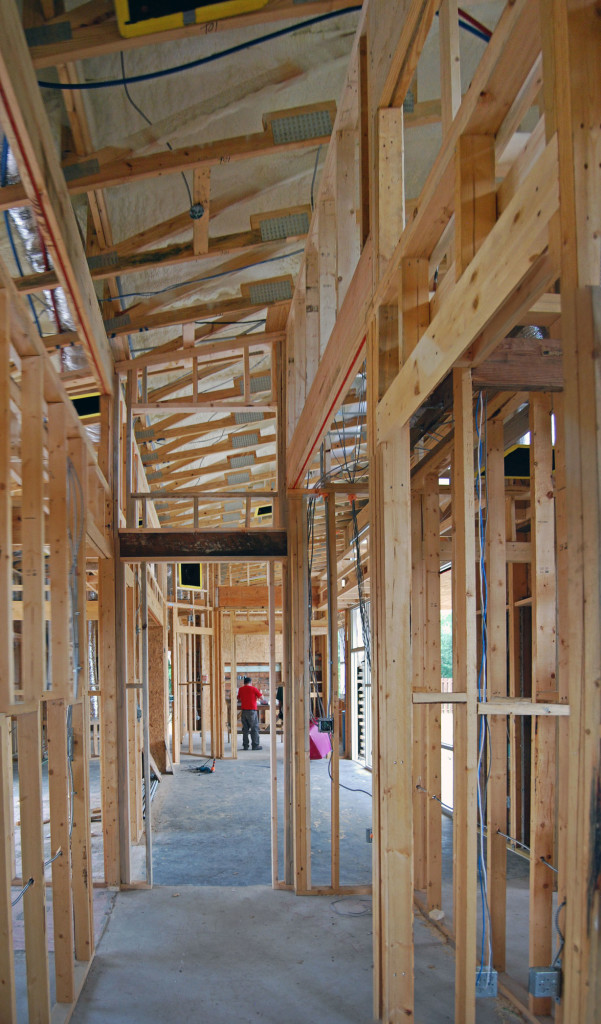
(Above) Another window opening above hallway entry.
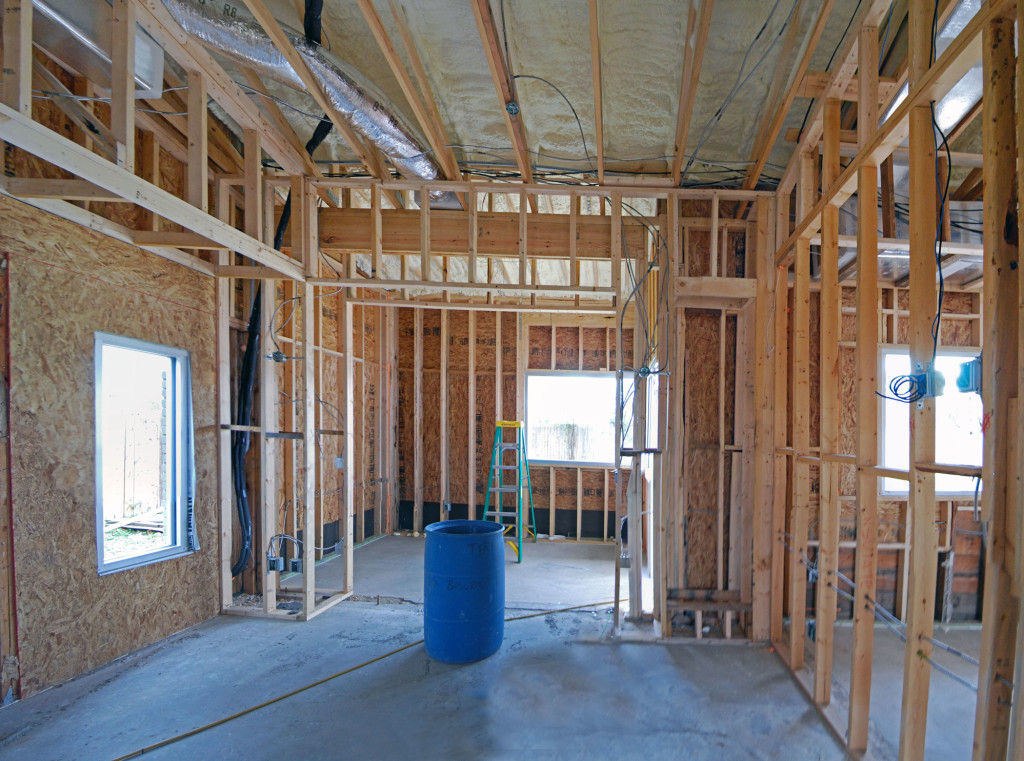
(Above) Executive office. Fur-outs are framed and wired up for lighting.
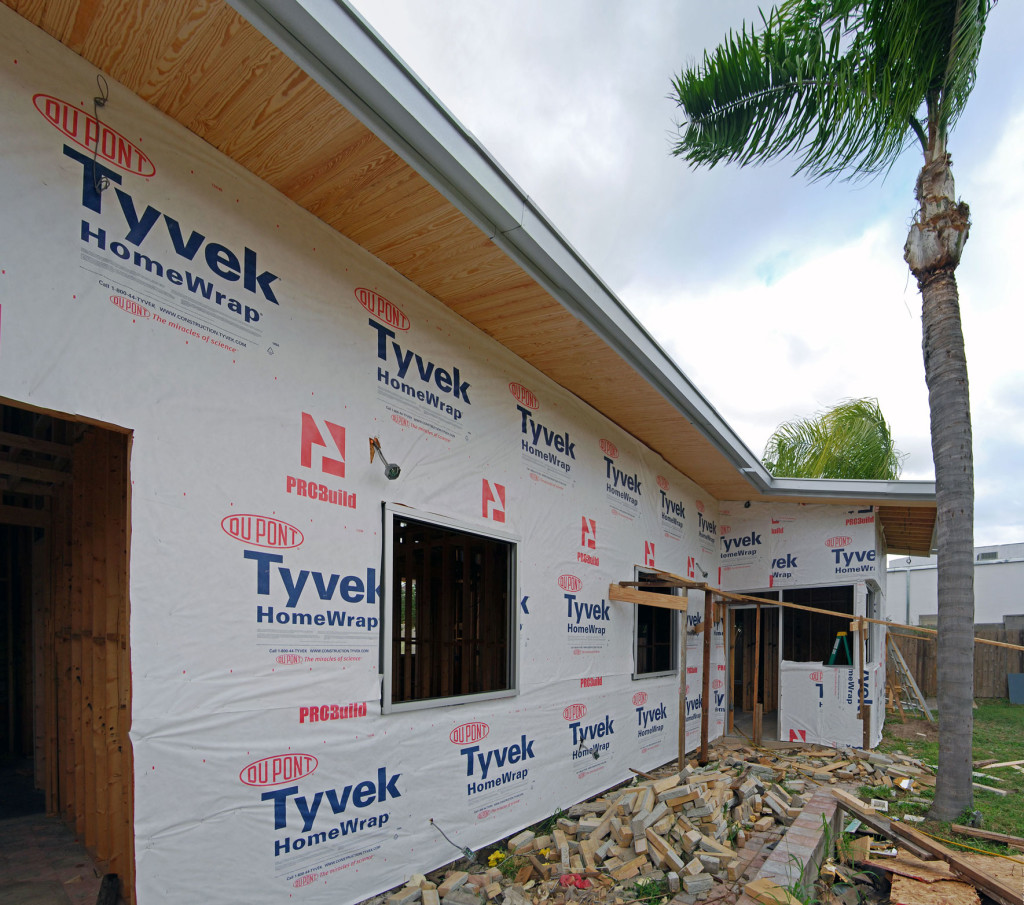
(Above) South wall in back of building. We have the tongue and groove soffit in place now. The change from cedar to pine will save a bundle on the project, but a stain will be used to match the exterior wood slat rain screen.
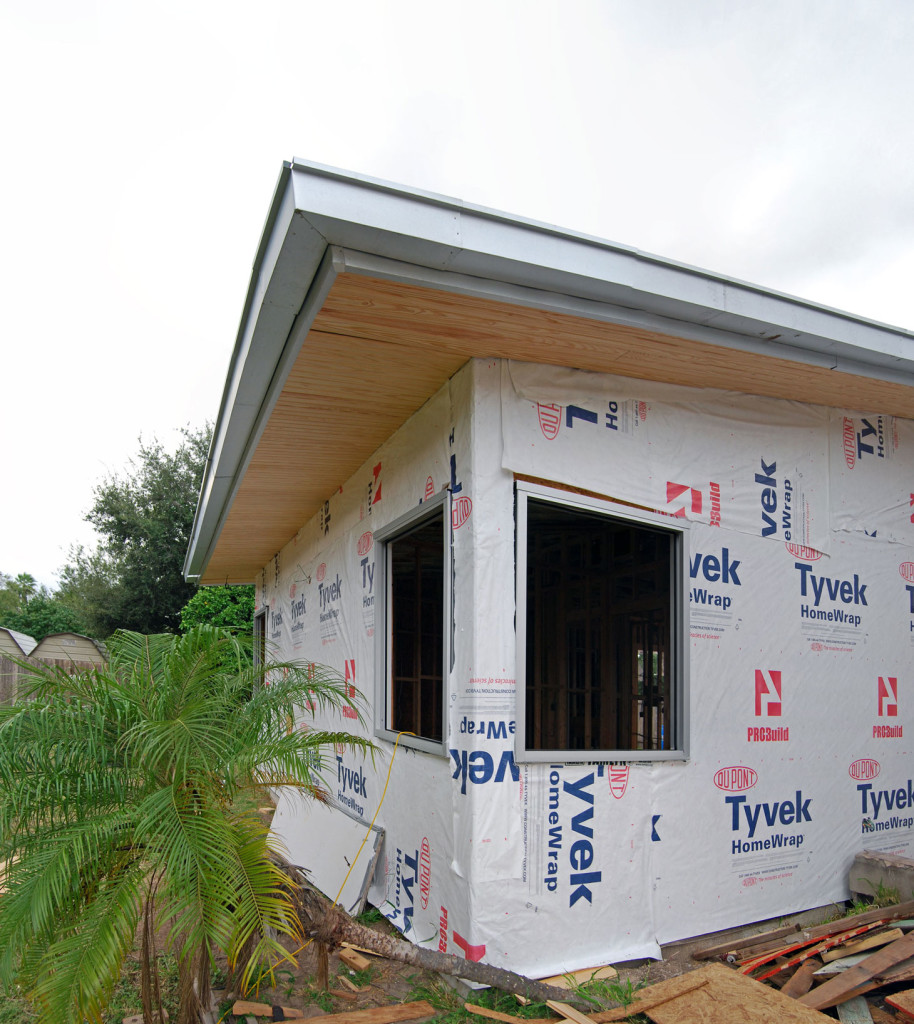
(Above) South wall of tenant space. Wood soffit in place and looking good.
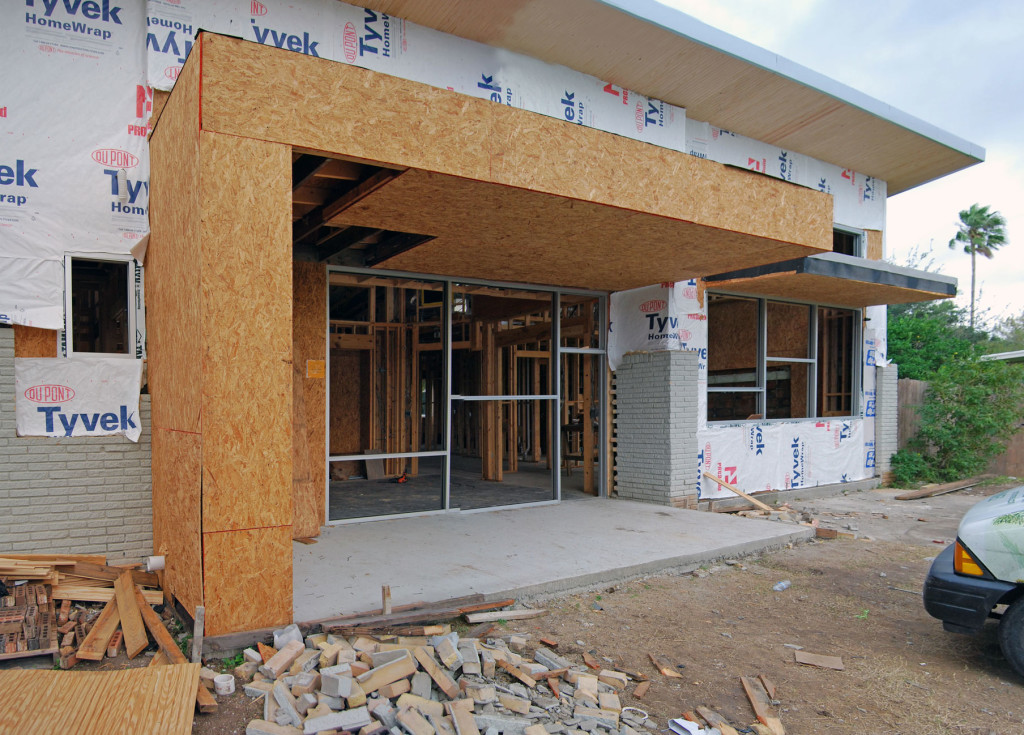
(Above) Main Entry.
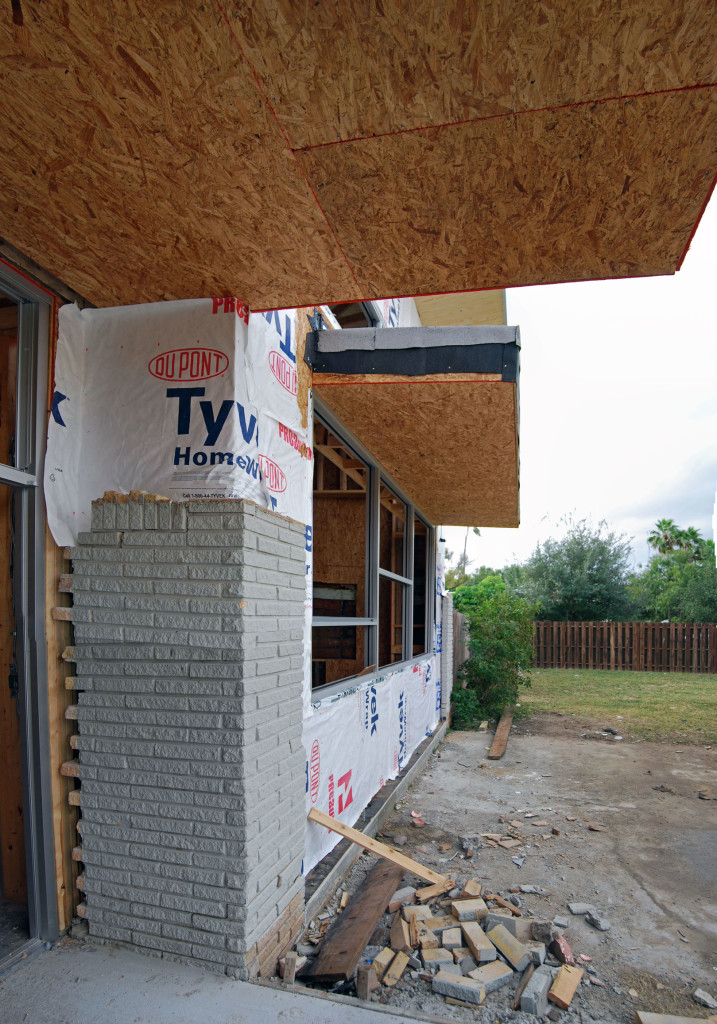
(Above) Main Entry. Notice the old wall and it’s almost 7 foot eave height. What difference!
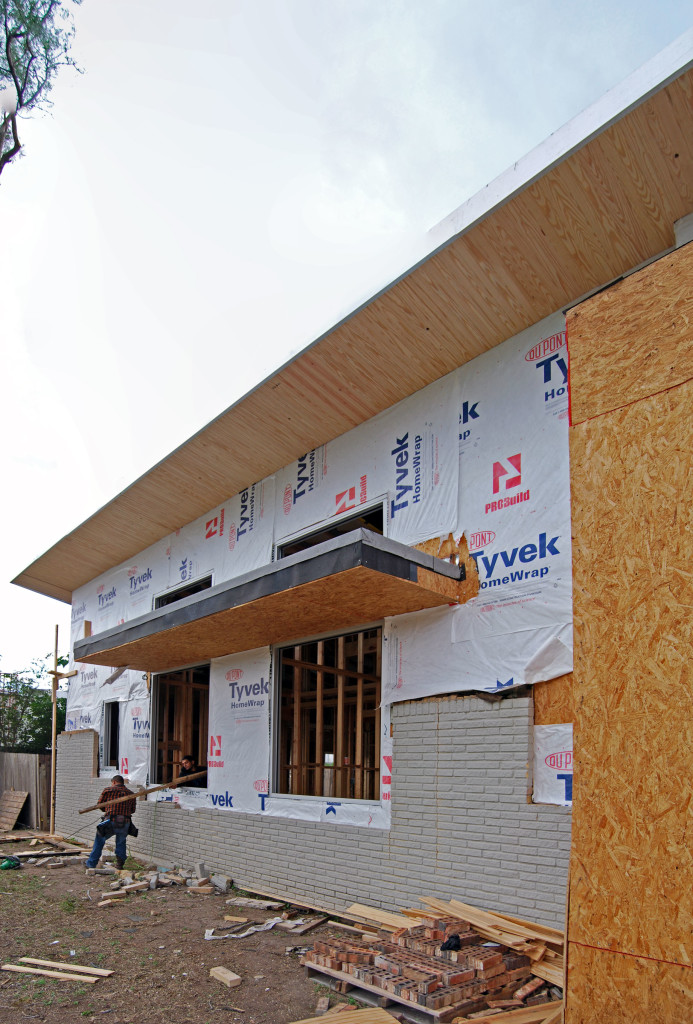
(Above) Front of building. The finishes on the roof are really started to speak. Soffit still needs stain and seal to match future rain screen on facade.
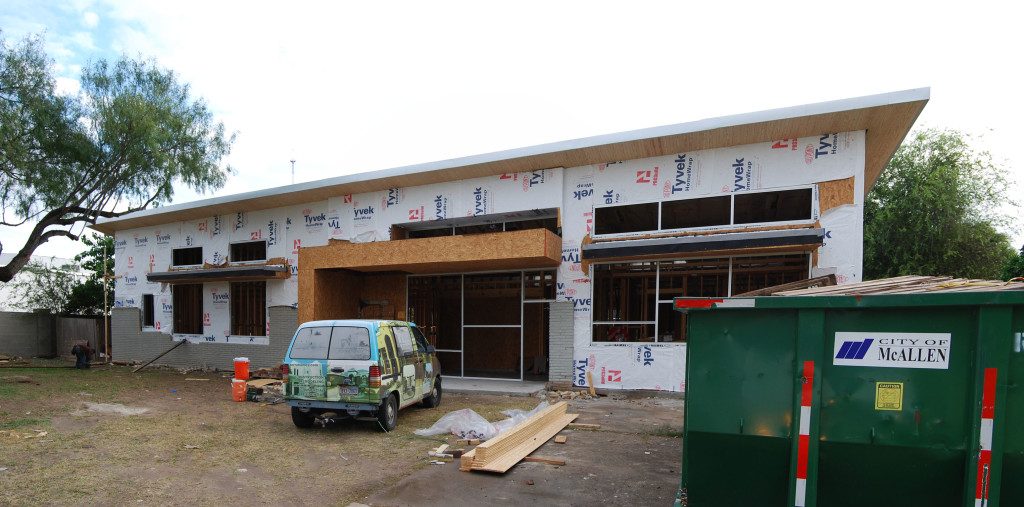
(Above) Overall front perspective.



