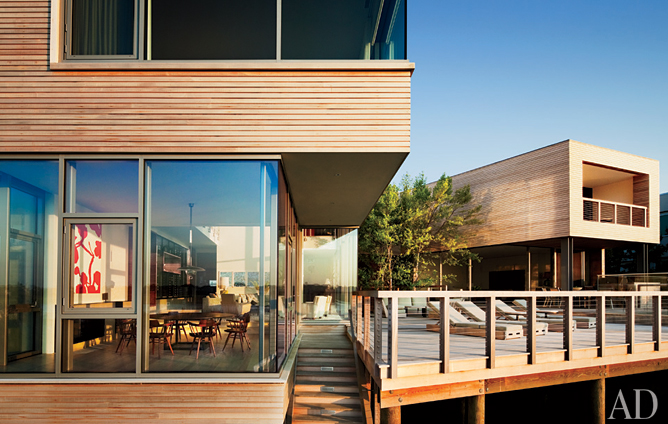

In many cases, architects avoid the use angles in their designs because of concerns like “costs go up”, or the strategy lacks “simple and clean” lines, or because it is just plain “weird”. Of course the architects who are exceptions to this counter-strategy of avoiding the use of angles are those who in fact only use angular design on non-orthogonal design. You know the lot: O’Ghery, Hadid, Libeskind, etc…Still, there is a valid concern to avoid the use of angles in architecture since there are also many examples where the costs do overrun, and/or the design looks strange. However, this home designed by Leroy Street Studio illustrates and excellent example of how the interjection of angles into the plan when done simply and strategically can lead to a stellar architecture. In the plan, two otherwise modular rectangles are pulled apart at the opposite end of where they intersect. The diverging forms are then tapered to help force the perspective. The result is a dynamic space at the vertices which makes one feel both “elsewhere” and “right at home” simultaneously. The plan is relatively simple, but it is the angular strategy that really sets the design apart from your typical orthogonal design strategy. There is quite a dynamic spatial composition at this vertices lending yielding a unique identity to this home.




