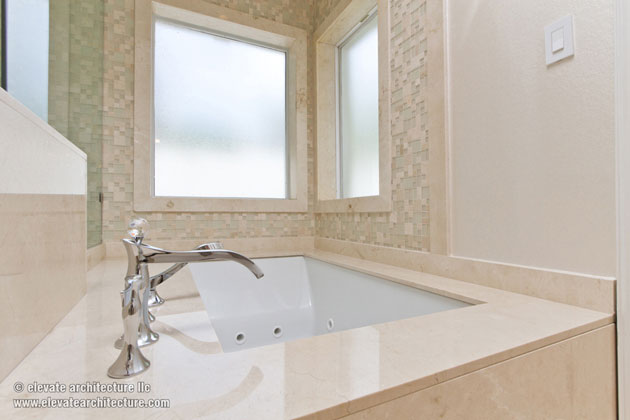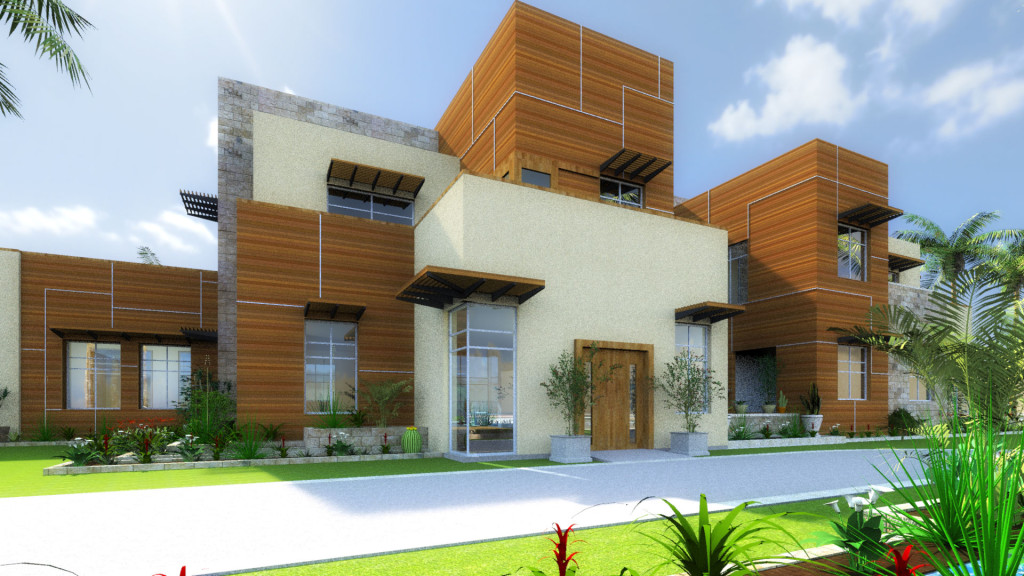Although the Embers subdivision establishes a Mediterranean aesthetic from the onset, the developers design committee has approved other stylistic choices as long as they follow specific guidelines in the covenants. A popular design a number of our clients are asking for is the “ranch home”, and in particular, the “Texas Ranch House” look. The following home has been approved by the design committee and has roughly 3,700 SF of livable space. On the first floor there is about 2,950 SF of livable area, and the second floor has about 690 SF of livable space. There is a large 3 car garage that is almost 500 SF. The total gross SF is about 4,400 SF, and the total livable SF is around 3,570. This home has 3 bedrooms, 3 full baths, and 2 half baths. One half bath/powder serves the main “great hall” space, and the other half bath is upstairs which serves a gym and media room. The house is designed with the “open plan” concept which consists of a large “great hall”, a large kitchen, and a dining/nook area. There is also a large kitchen island separating the kitchen from the great hall. The master suite has a large closet and its own private patio that looks out to the back yard. There is a generous patio and bbq that overlooks the organic and lush pool and back yard landscaping. The garage also has an auxiliary overhead door the opens to the back yard.
The Texas ranch home concept is iconic and recalls the longstanding reputation of Texas and Texans have a resilient, and robust quality. Those characteristics are exemplified in the architecture through the liberal use of Texas’s regional limestone throughout the facade.

Limestone or rustic stone is a predominant characteristic of the facade material choice
Another important element of the ranch style home is that it must have a metal roof. This is important because again, we are recalling the memory of the Texas barn on the ranch.
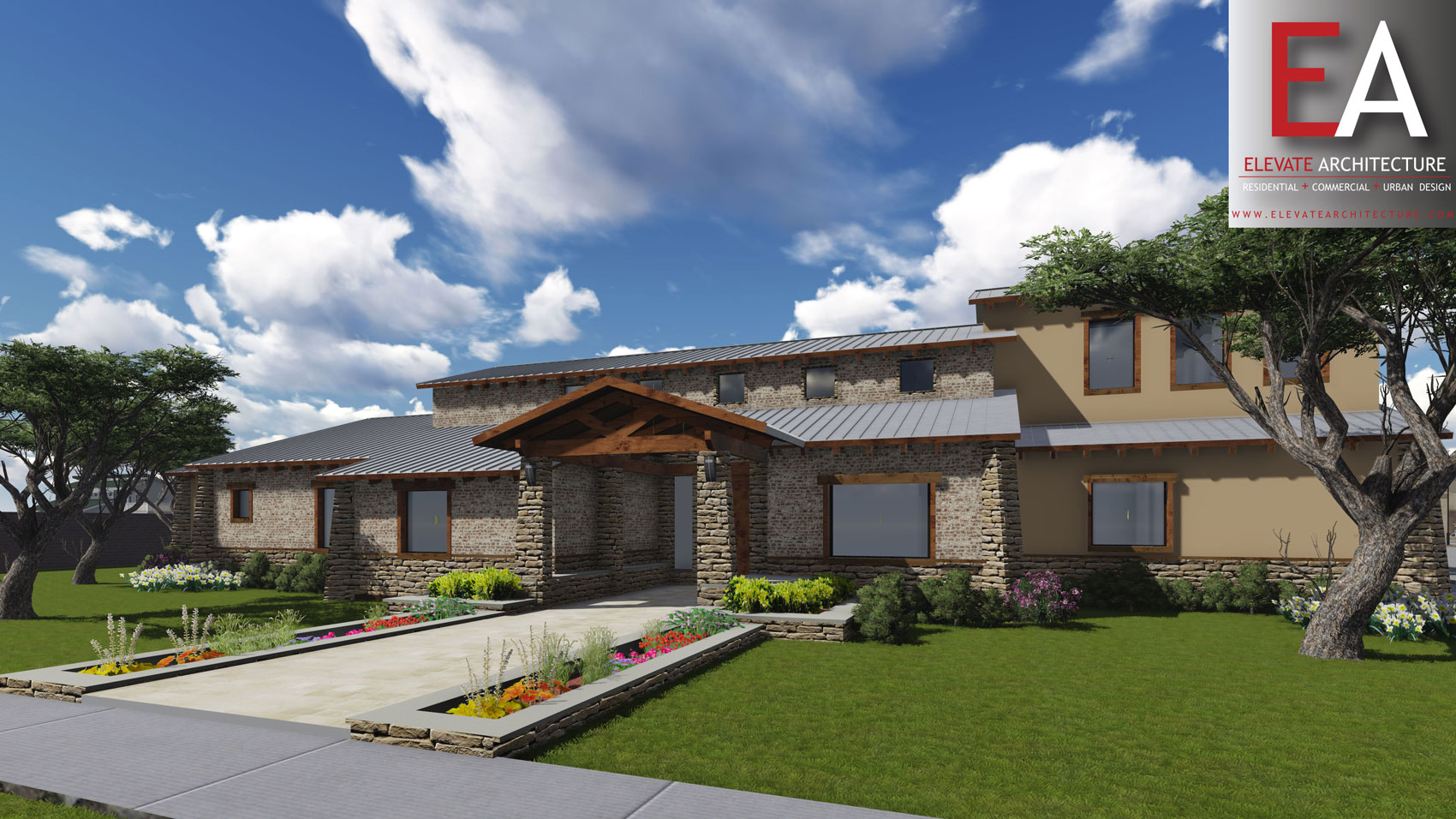
Here we use a standing seam metal roof.
The ranch home must pronounce a predominant mass usually at the center area of the home. That larger mass helps convey images of the “barn” that is ubiquitous on the Texas ranch seen throughout Texas.
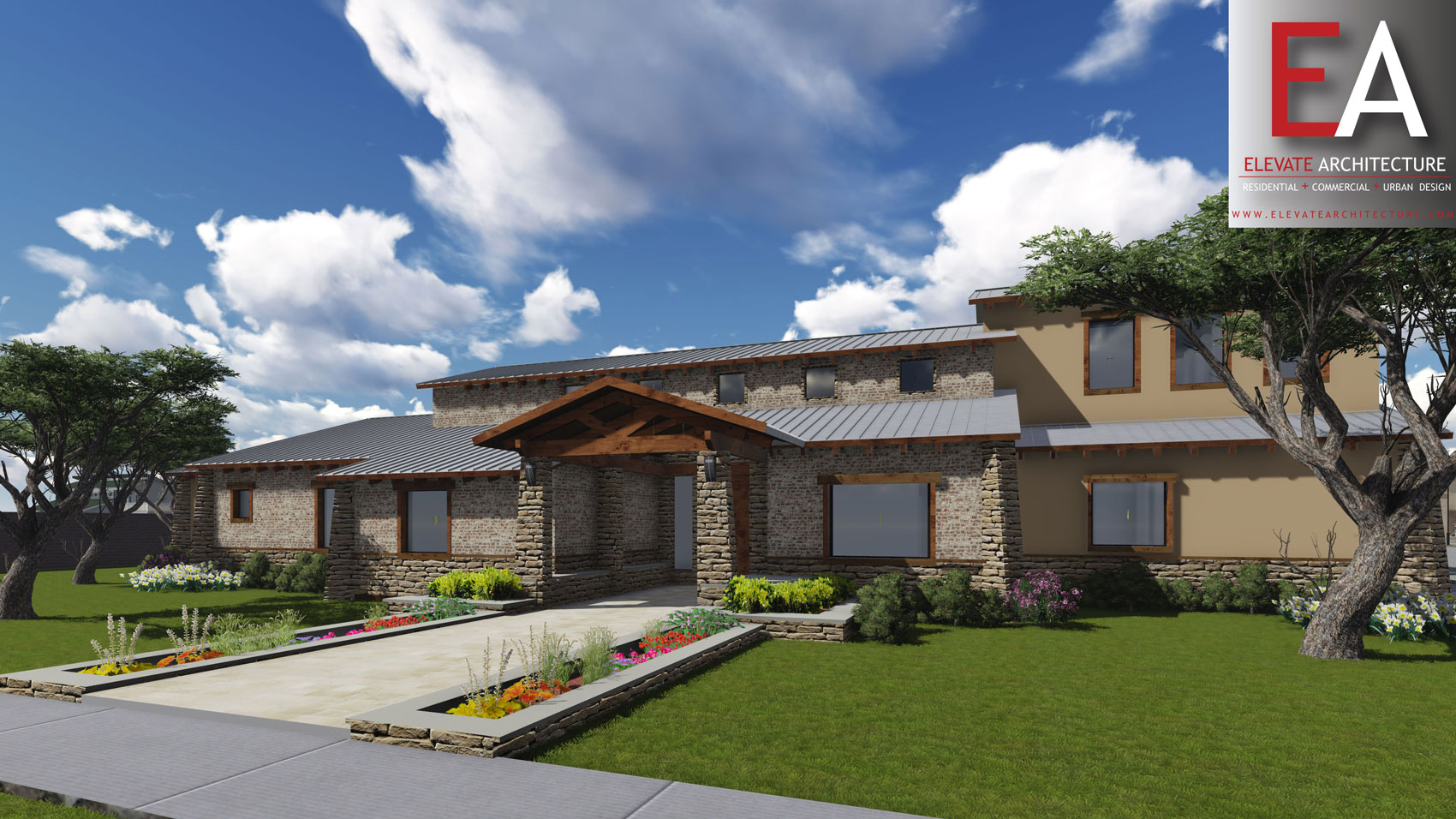
In this case the large mass or “barn” component is the popped up above the bottom level and allows for the home to have clerestory windows which allow in natural light, and establish a “great hall” which is also a central component to the ranch concept.
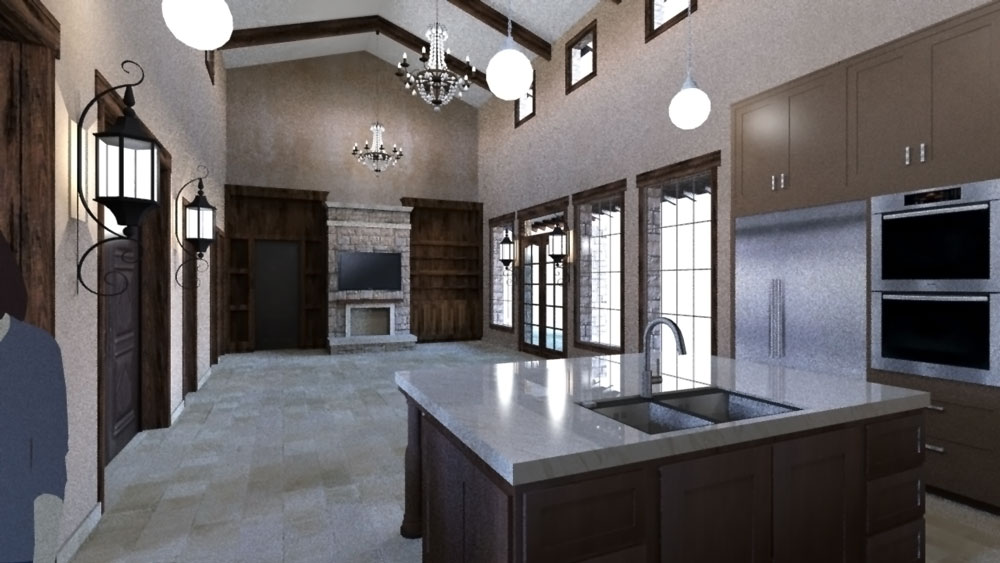
A view of one version of the great hall. We can revise and adapt the interiors to your preferences.
In any home, our philosophy is that landscaping should be integral to the design of the home. In other words, the architecture of the home should not be designed without paying special attention to how the landscape design enhances the context in which it resides. We work with landscape architects at times, but we usually set the tone of what we are trying to achieve.
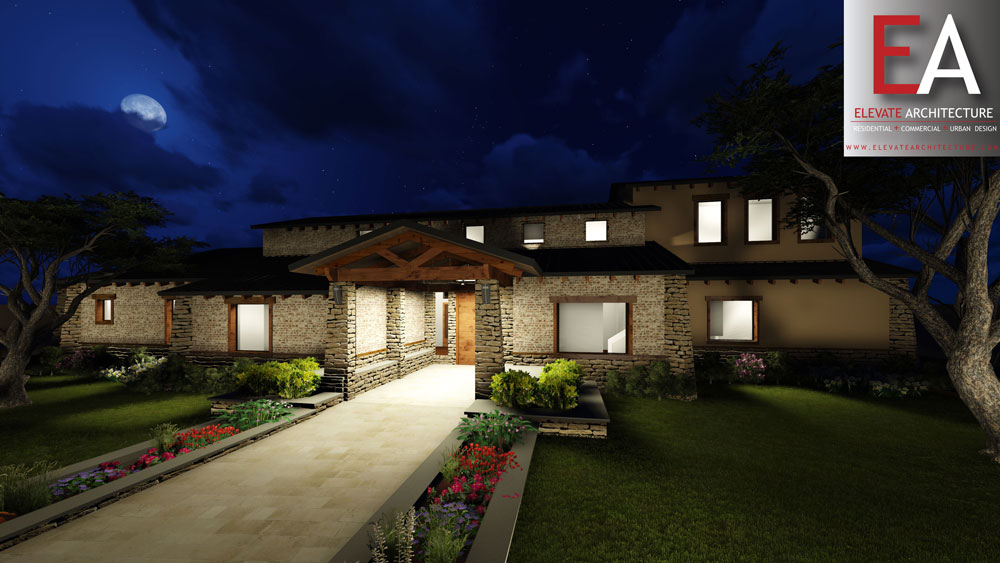
The landscape design is couched in a series of planters and hardscape components that integrate into the facade at entry.
We can customize this existing design, or start from scratch to design a fully custom home in the Texas Ranch style. If you decide to work with us, no matter what option you decide we will provide the fully immersed 3D process so you can sleep well at night knowing what you are getting before it gets built. Most importantly, we offer a “turnkey” design/build service which promises the highest level of quality control and attention to detail both in design and construction. For more information to set an appointment for a free consultation, please call 956-688-8180, or email inquire@elevatearchitecture.com.


