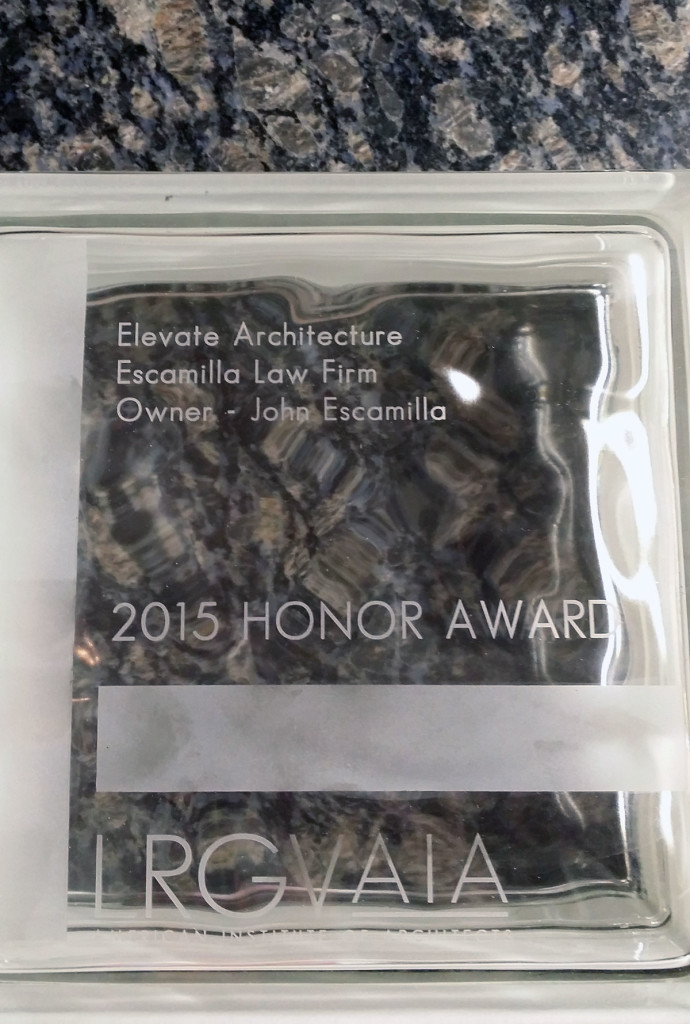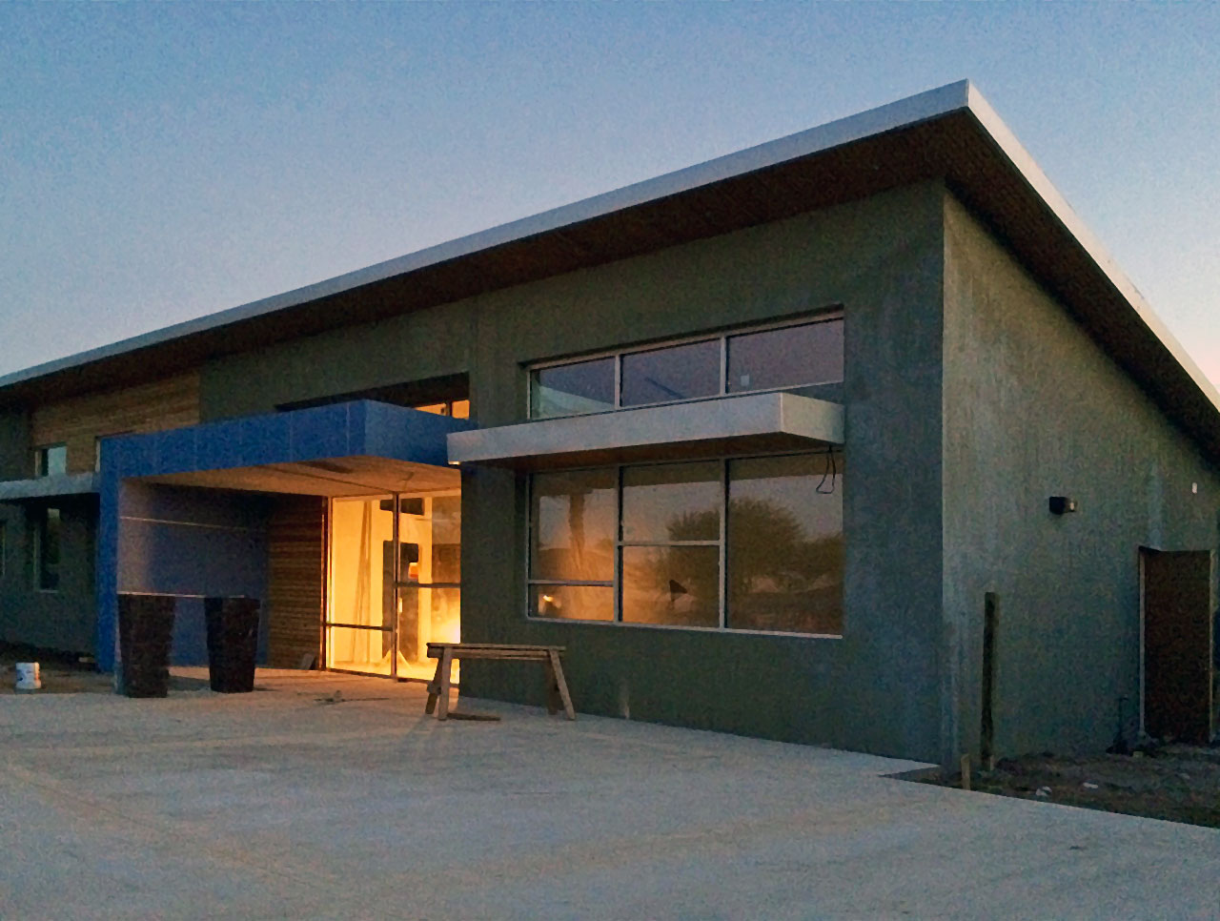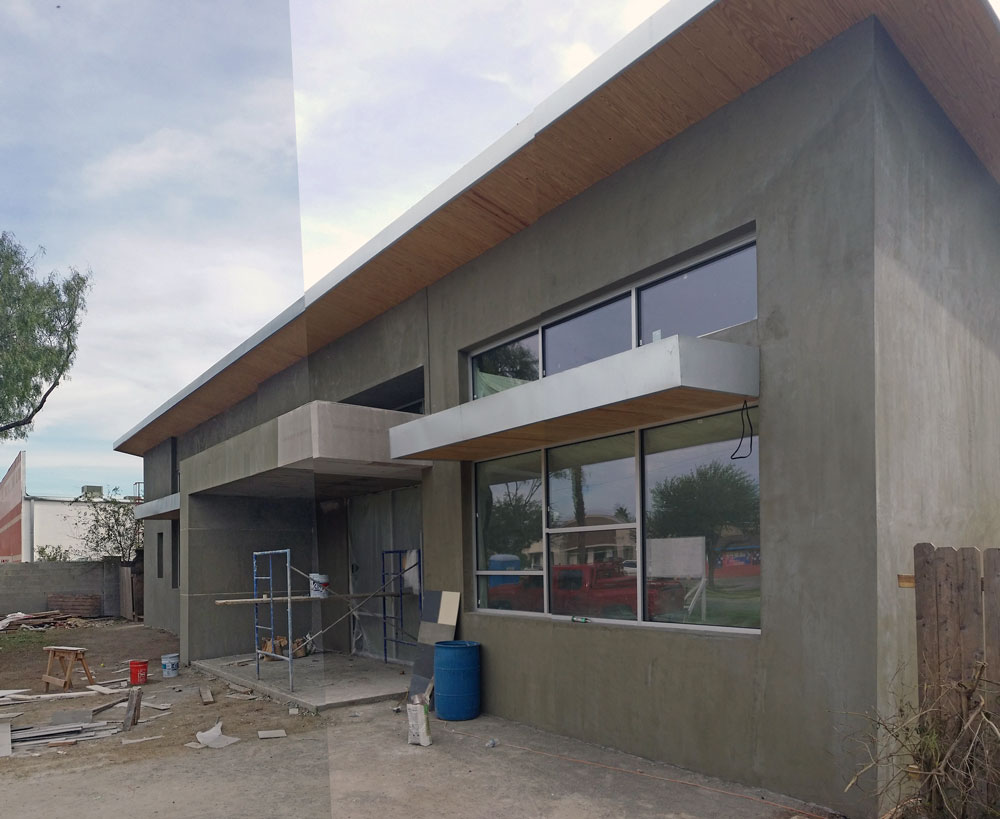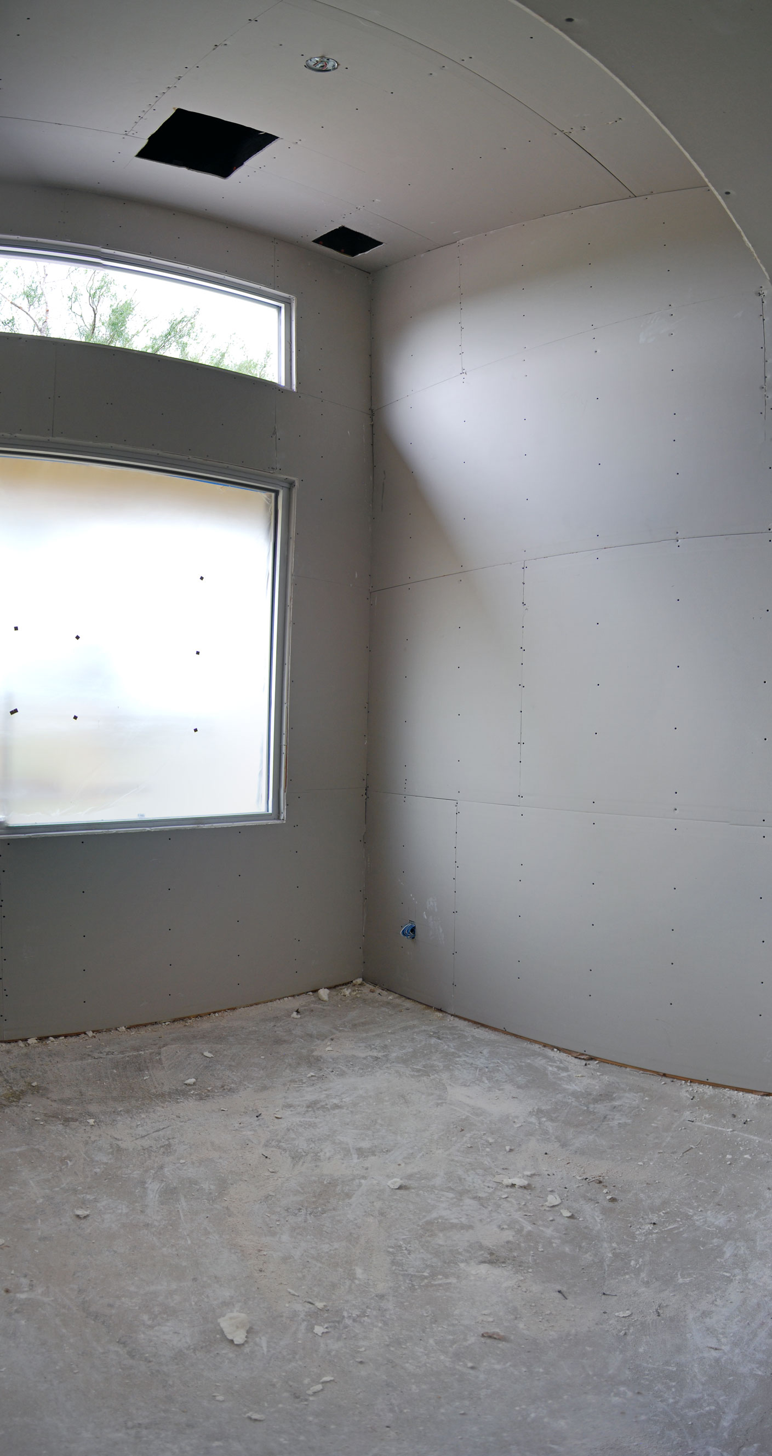Next to substantial completion, my favorite phase of construction is framing. I imagine the same allure is there for many architects involved during construction. Yes, the final product that makes up the archi-porn that designers and architects drool over in the monthly magazines always gets us motivated, but for others like myself, it is all the structural mystery behind the “primacy of space” that motivate me. All the details that form the spatial concept really get my neurons firing on all cylinders. It is also the reconciliation of the builder’s details with the architectural details in the drafted plans. Therein is the laboratory of experience that no educations or certifications can match. We are constantly learning in this profession, and only through experience do we fully understand the actual character of structure behind the finished product.
We know from history that our earliest modernist felt this way so much that they felt it almost sinful to conceal structure. Take for example Mies Van der Roh who made it his mission to express structure as the guiding principle behind the aesthetic of modernism. One of the best examples of this principle is seen at his Crown Hall Architecture School at IIT where I studied during my first year of architecture.
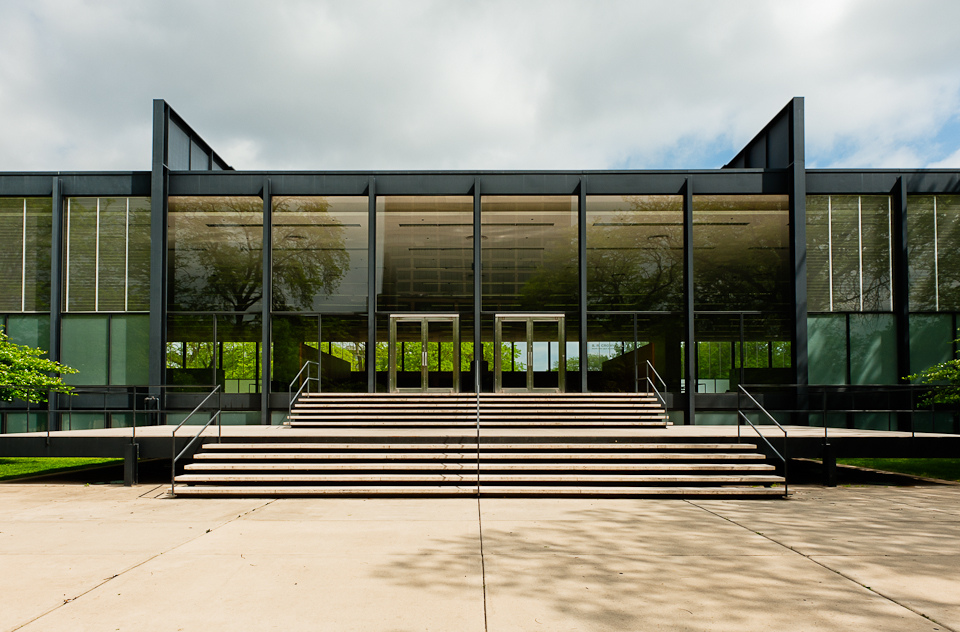
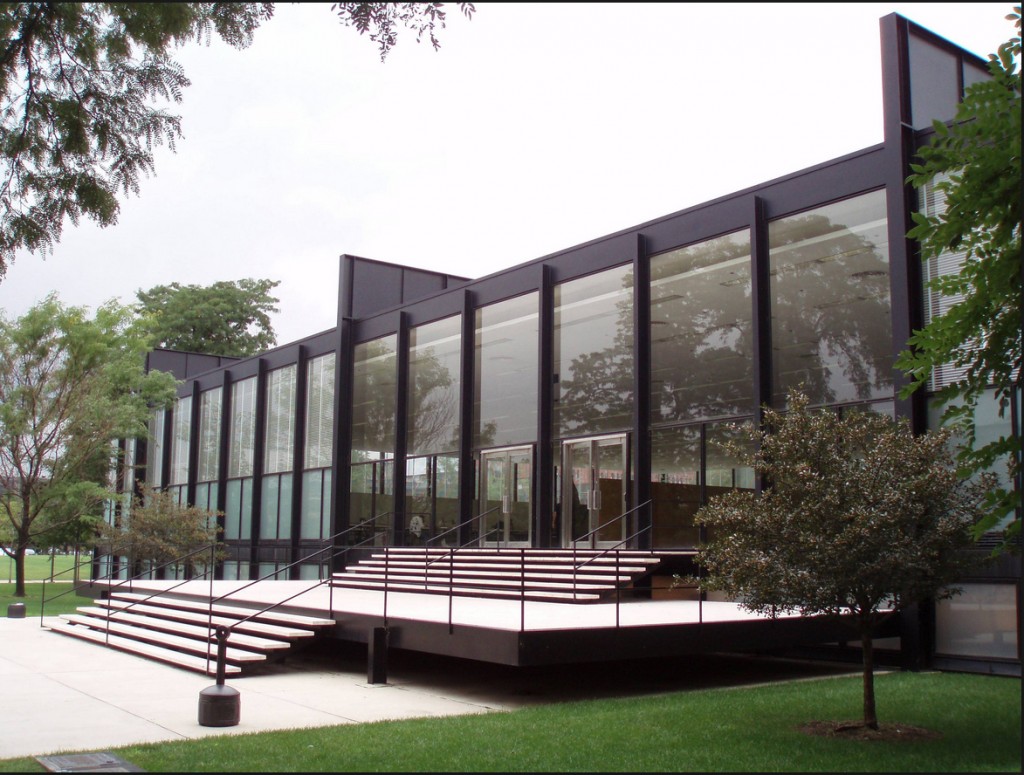
Notice that the most striking feature of the building mass are the large steel girders protruding from the otherwise unassuming rectangular plan/elevation that make up Crown Hall. Those massive steel girders are essential to the clear span of the space of the architecture studios below, but simultaneously they define the iconographic image of Crown Hall in our minds. “Form follows function” was Mies’ famous modus operandi, and indeed Crown encapsulates that modernist principle like no other building.
We have come a long way from the strict and often criticized cold rigidity of early modernism, but beauty of structure still and always will mystify and inspire architects and designers in the pursuit of architecture. In the vein of this inspiration I share some of my new favorite photos of the Escamilla Law Firm which happens to be in the framing phase. Enjoy these photos below:
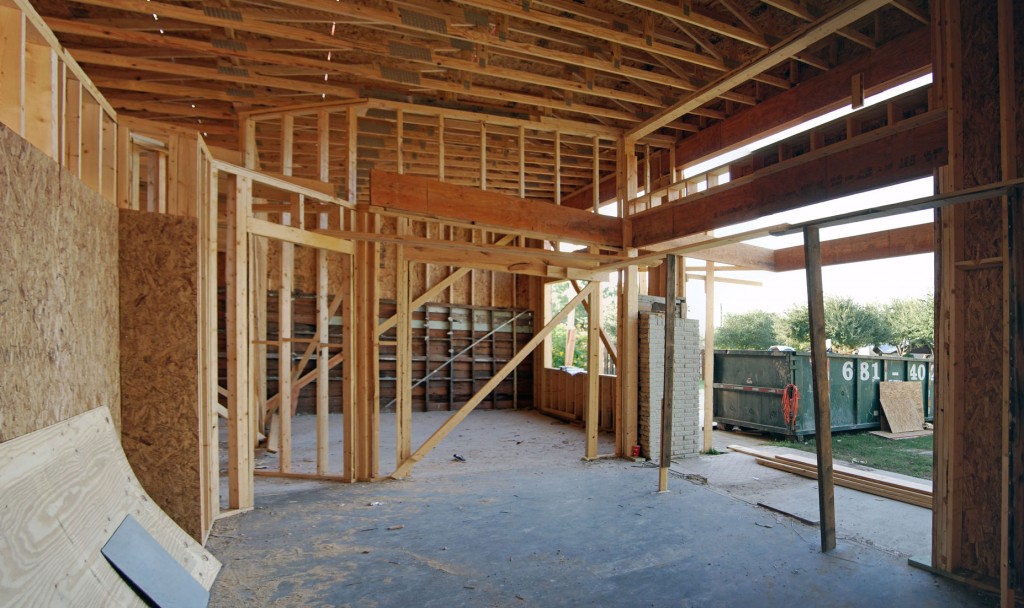
(above) Framing of lobby looking north west. Notice the massive cantilever at canopy. I will make another post about this in the future.
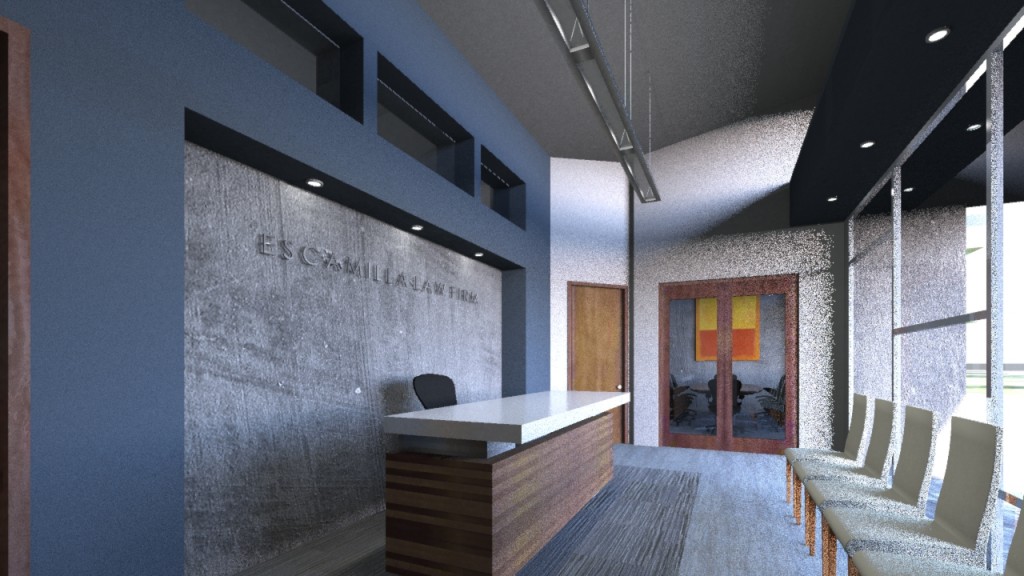
(above) Final rendering of lobby looking north west.
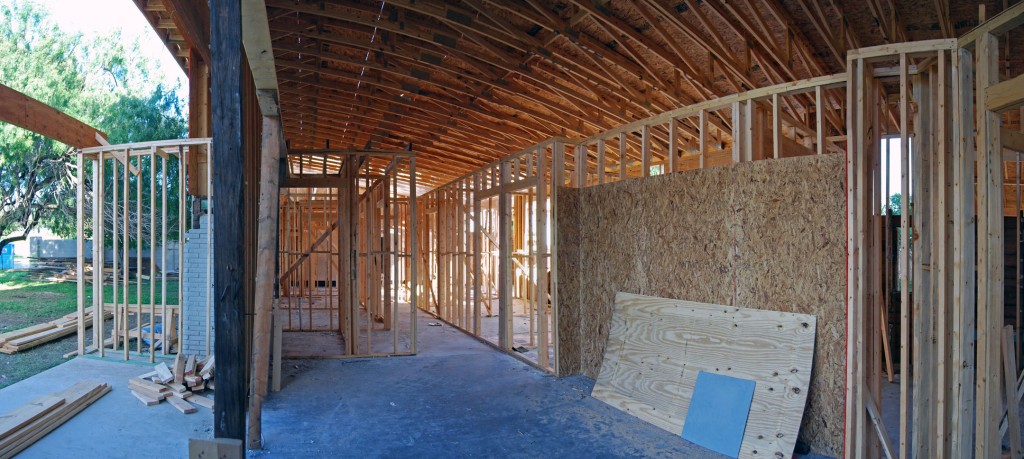
(above) Framing of lobby looking south east.
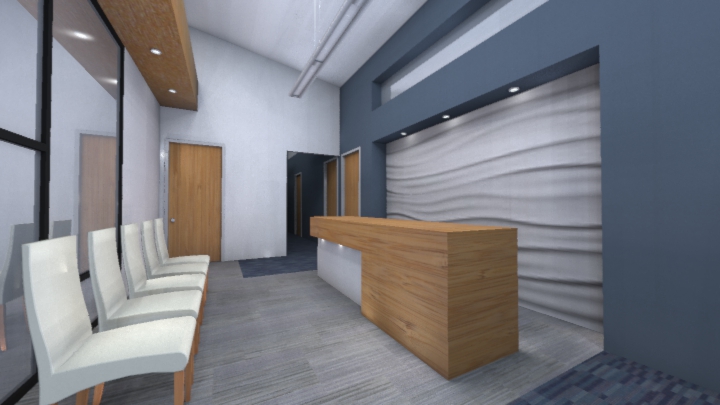
(above) Early rendering of lobby looking south east. Some of these earlier design features have been updated.
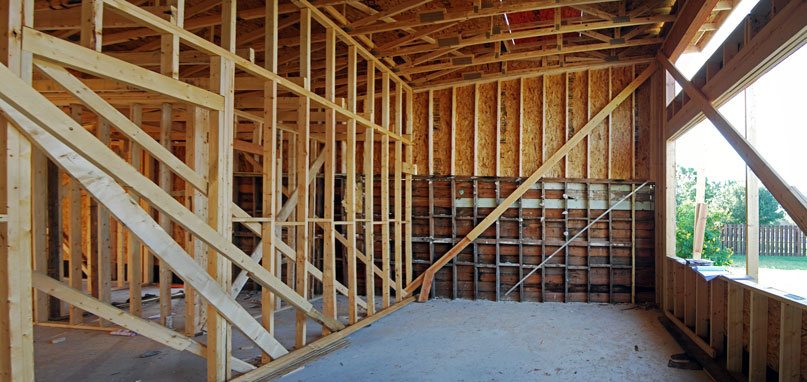
(above) Framing of main conference room looking west. A 16″ glue laminate beam transfers load of roof to side of window opening. Also notice the wall of the existing 1950’s home. Talk about “rising from the ashes”.
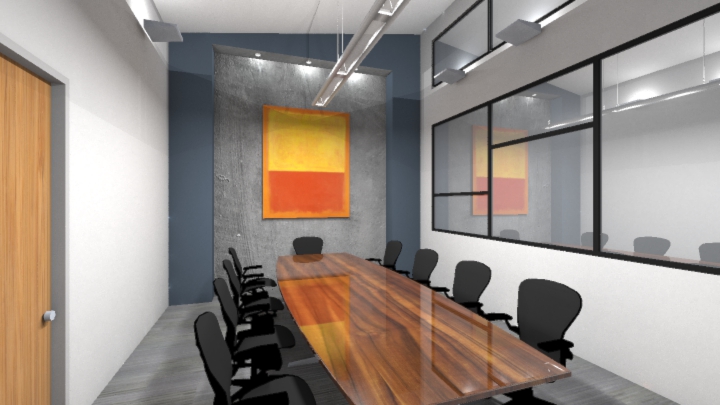
(above) Early rendering of conference room looking west
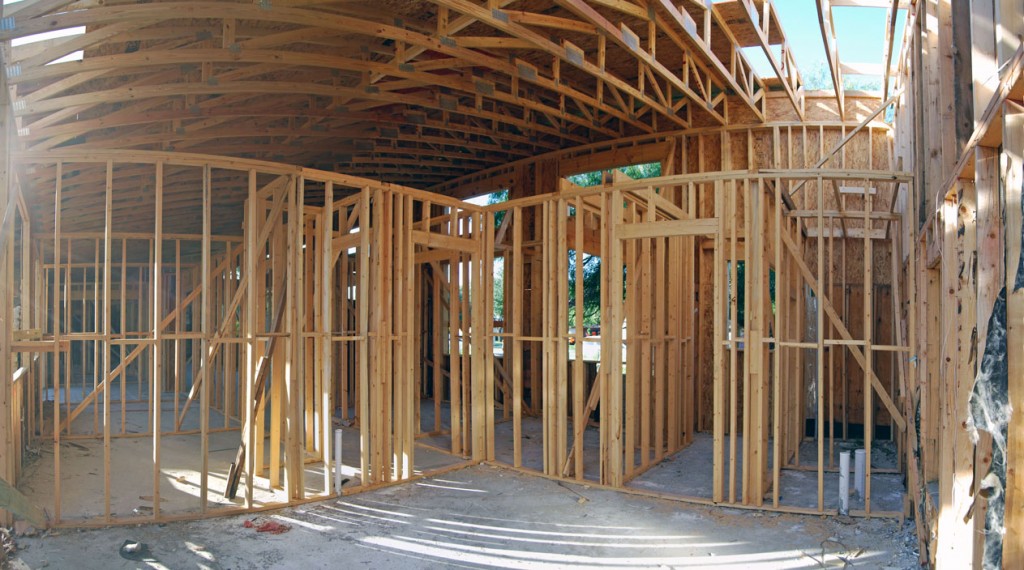
(above) Fish eye view of executive office.



